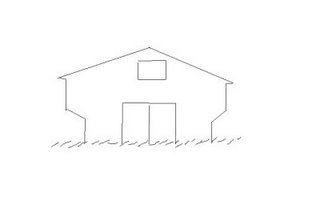Sombody bent the Arrow


I think this part of the country must get a good price on these signs, because they buy them in bulk. We took a drive over to another little town this morning, and there was one of these about every quarter mile. The roads follow the creeks, the ridges, or some long gone cow path I guess. If they have lines on the road at all it's a double yellow line. The lead vehicle is a tractor pulling something at eight miles per hour.
The rough sketch illustrates the shape of what they call "hip barns" around here. I've yet to find anyone that can tell me why they're built this way, but there's a bunch of them in this area. One fellow said the sides of the loft are open and they shove hay over the edge, it goes down the slope into feeding troughs, but that don't wash. They could have a straight sided barn with troughs along the edge the hay would drop into just as easily. I thought maybe this protects the lower boards from the weather so they don't rot out so quickly but I really don't know. If anyone knows why they're built this way I'd love to find out.
A while back someone sent me a thing on words that have dropped from common usage. Such things as fender skirts, continental kits, percolators and supper. Driving around today looking at homes made me realize there's another one I've not heard for a while. "Picture windows". Back in the 50's and 60's every new home had to have a picture window. Our first house was a 1200 square foot, mid fifties home with a seven foot long picture window. The only picture it presented was a similar house across the street, but it had a picture window. I wonder if large screen TV's have replaced our picture window on the world.


8 Comments:
I guess if the road is wiggly, the sign is squiggly. One of my favorites is on Highway 12 as one crests the Bitteroot Mts from Montana into Idaho: Caution
steep downgrade next 187 miles :)
The barns were probably that way due to the Style at the time they were built. Who knows. (Probably one farmer built it that way because he was short on lumber, so all the others did it too, thinking it was all the rave.) Ha ha - a way to keep up with the Joneses.
When I lived in Alabama for 4 months, all the homes were up on cinderblocks. I figured it was because of flooding or bugs. I finally asked a guy why his home was up on cinder blocks (here in the NW we all have foundations). The guy told me "Well, its just easier to get under my house that way!! Oh.
I've never seen a barn built like that, Fish. I tried looking up "hip barns" on the internet, but it must be coloquial, because the internet doesn't recognize it.
Oh man ... I had a percolator about two years ago. They make the best dang coffee, but sure can make for a lot of stove cleaning.
Just a WAG here, Fish. But it could well be the "shove hay over the edges" explanation.
There's a similar style up in Ohio that I noticed while living up there. Some old barns up there have what the locals call "jettys" which are similiar to your drawing but instead of sloped to the sides, they were 90 deg to the sides. These were open on the bottom and hay could be forked to troughs running along the outside of the barn. Of course, the style you describe are enclosed, so there may indeed be some other reason they built them that way.
The lower picture is a barn with a jetty on one side. Or that's what I heard 'em call that style in Greene Co., Ohio.
BB, do they have some pull-offs to check your brakes?
Karmyn, a lot of the old houses and barns around here just have rocks piled up at the corners and load bearing areas underneath.
Gayle, I did find a few things on hip barns but no pictures, nor anything like an explanation for their existence.
ABF, you have to watch a percolator and when it starts perking turn the heat down a little to keep it from boiling over. I have one I always use when we go camping.
AGT, I've seen that type barn a time or two but don't understand the reason for it either. Looks like it would be a headache to construct to support the walls and loft above it.
Yeah, it would take some sort of truss / brace system or they could cantilever the floor joists out over the foundation wall. But with cantilever I believe you can only SAFELY extend past the support wall (or column) 4 times joist width. That picture looks about 6 - 8 foot cantilevered beyond the foundation wall... so you'd need a 18" joist or so!?
I don't know of too many 18" joists, so they'll just have to remain a mystery, both the western KY "hip" barns and the "jetty" barns that I saw.
Post a Comment
<< Home